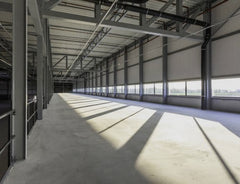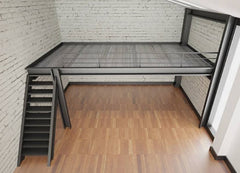
Mezzanine Flooring and Some Help to Plan
Share
This blog looks at your options for mezzanine flooring and some help to plan your new mezzanine floor. Associated with the flooring you choose; is obviously the strength you need in your mezzanine floor. We will also look at the strength you may require which is dependent on how you intend to use your mezzanine floor. Before we look at mezzanine flooring, we’ll run through the mezzanine floor kit.
Mezzanine Floor Kit - Mezzanine Flooring and Some Help to Plan.
A mezzanine floor kit from Car Covers and Shelter will contain everything you need to install a mezzanine floor in your shed or warehouse. It will not be delivered with any floor sheeting. Your mezzanine floor kit will be custom made to the exact dimensions that suit you.
All we need is a diagram to show the shape, (it does not need to be rectangular or a square), the dimensions and the clearance height. You should have a minimum clearance of 2100mm so you should have at least 4200mm from the floor of your premises to the roof. A phone call to Car Covers and Shelter will help you decide how strong, (measured in Kilopascals), your mezzanine floor should be, depending on the intended use. We can also discuss the type of base you prefer, (usually base plates), whether you prefer 450mm or 650mm beam spacing and whether you would like your mezzanine floor in plane or joist over bearers.
DIY Mezzanine floor installation.
As stated, your mezzanine floor kit will come with everything except the flooring sheets. The engineering plans will be state-of-the-art giving easy-follow instructions. All parts are typically pre-drilled and pre-cut.There may be a few exceptions to this as it may be easier to drill a couple of holes on site, but this is unusual. The easy-to-follow instructions are accompanied by Q Reader links to YouTube in case you do find a problem.
Mezzanine Flooring Options
There are a variety of options for your mezzanines flooring material. The choice is your! You should let the intended use of your mezzanine floor guide you.
Most Popular Mezzanine flooring is Particleboard.
(a) Particleboard flooring is an excellent General Purpose Structural Flooring for commercial and residential purposes. It is made of a synthetic resin mixed through woodchip and has a plastic coloured ‘tongue’ to assist boards to come together in a strong, tight joint. Particleboard is

available in many brand names and is e4asily obtained from any large timber supplier or large hardware store. This sheet flooring is structurally graded by the colour of the plastic joint tongue. Yellow is the thinnest and weakest suitable for a mezzanine floor. Red is a good medium strength board at 22mm thick and the strongest at 25mm thickness is Blue Tongue.
Its popularity is due to the cost-effective pricing, the neat finish, and the ease of installation. A mezzanine with 450mm joists can use any particle board, however, yellow tongue can not be used for 650mm joists.
(B) Mezz Flooring from steel. There are various steel options for finishing off your mezzanine with a steel floor. The most common is steel mesh flooring. A mezzanine floor could also be completed with steel bars or steel sheet. This can make a strong floor and it may offer better ventilation. The downside is it can be expensive.

(c) Mezz Flooring from Plywood is also a popular choice. Plywood can offer a smoother more polished look in the floor. Our recommendation would be to use particleboard for your flooring before plywood.
(d) There are various brands of Cement Flooring sheets available. A big advantage of cement flooring is that it is fireproof, and it is probably the best choice if you intend laying tiles on any part of the mezzanine. For example, if you intended putting in toilets or a kitchenette on the mezzanine then maybe concrete flooring would be a good idea.
Shed Mezzanine weight Considerations.
Before designing your mezzanine floor, know what your intended use will be. Car Covers and Shelter will be happy to discuss the three following points to ensure you have a structure fit for purpose. The calculation of the load on your mezzanine floor is in Kpa, (kilopascals).
Mezzanine floor in shed - three types of pressure/loads to consider on your mezzanine: -
- We will design and certify your mezzanine to the Live Load. The majority of mezzanine made are for an average load bearing of 3kpa Live Load. This means the mezzanine is strong enough to support its own weight plus the chosen flooring plus average use load pressure on top of that.
- The Dead Load calculation is the necessary strength to hold the mezzanine structure up. This also will leave enough left for the mass of the chosen flooring. It’s an important measure for the engineers but not as important for the user. The use will be more interested in the Live Load
- Some customers may also need to consider a Point Load. This is only necessary if the intended use of the mezzanine floor includes carrying the weight of a very heavy piece of
equipment or machinery. Most people will know that a lady in standing on your foot in stiletto heel shoes exerts more pressure than an elephant standing on your foot! This occurs because the women's lesser weight is concentrated on a tiny area while the weight of the elephant's weight is distributed over four large feet.

An 800Kg piece of machinery with four small feet, for example, will exert at point load of 200kg at the point of each foot.
Mezzanine floor design – Points to consider.
- Diagram of the shape
- Dimension for width depth and height.
- Do you want beams ‘in-plane’ or joist over bearers?
- Do you want 450mm joist centres or 600mm joist centres?
- What Dead Load do you need?
- What mezzanine flooring are you likely to use?
- Do you want base plates or brackets to fix to the floor or will you cast-in the legs?
It’s easy to get assistance with any of the questions. Once you have a good idea of your needs, give Car Covers and Shelter a call. We will help answer your questions based on your needs. In a few hours you will have a free proposal and quote for a fully certified mezzanine for your shed or warehouse.
Mezzanine Floor DIY
Anyone with some basic handy-person skills can install a Mezzine Floor from Car Covers and Shelter. The supplier provides mezzanine floor kits with all the necessary parts and pre-cut and drilled steel. There are few exceptions to this invery few special circumstances. The state-of-the-art engineering plans are simple to follow and accompanied by video links for every single joint.
Summary - Mezzanine Flooring and Some Help to Plan.
Its easy to get the right mezzanine for your shed or warehouse. A quick call to Car Covers and Shelter and a discussion with one of our professionals will result in a free proposal and quote for a mezzanine designed specifically for your shed and your needs. You will be supplying the flooring for the mezzanine. Most customers will find that particleboard flooring is the easiest and least expensive to install but you do have other options.

1 comment
For home small storage space to be quoted after measure