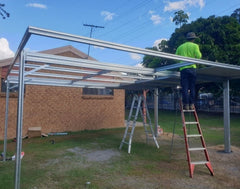
Kitset Carports, Required Footings
Share
When it comes to kitset carports required footings, there are a number of factors that affect the Australian Standards requirements. The key factors are the size of your carport and the wind region you are in. These will determine how deep or shallow you need to make the footings. Another factor is what type of soil you're building on--if it is soft and/or sandy then you'll need deeper footings to ensure a firm and sturdy base.
Installing a Kitset Carport with Base plates
Installing a kit carport with base plates is the easiest option if you have an existing slab in good condition which is laid deep enough. This, however, will not be permitted in cyclonic wind

regions. If you don't have a slab yet, make sure that the concrete where the posts will sit is thicker and deeper. Base plates are not approved for structures in cyclonic areas. Cyclonic carports must be installed with in-ground posts. Some Kitset carports come with base plates only, (see Budget flat roof carport), but other Kitset carports can only be installed with in-ground posts.
Cantaport Cantilever Carports - Kitset Carports, Required Footings
With an easy-to-install Cantaport Cantilever carport, the whole structure is supported on just two legs. To counterbalance the weight, these must be installed in-ground. For most soft soils, a footing of 800mm x800mm x 800mm is required.
Kit Carport post Lengths
Kitset carports require a minimum post size. A carport in Australia must have a minimum

clearance height of 2.1 metres. Many kit carports do not have posts strong enough to match the Australian standards. Professional Choice Carports will have a minimum post size of 100x100 made with the strongest Australian High-tensile steel. A good carport kit will arrive with the necessary 'extra length' of posts calculated and cut for your site. Generally, this will be a minimum of 600mm longer than the desired clearance height. This can be much more on a larger carport or in a cyclonic area.
Kit Carports for cyclonic regions
If you live in a cyclonic region, it's important that your carport is made for these cyclonic conditions. In Australia, most areas fall within one of three wind regions. These major wind regions, A, B and C are further divided into sub-regions. The terrain and the shielding factors of the site are also then considered when designing a Kitset carport. As a general guide, the following are roughly the 3 main wind region areas.
- In Region A, you'll find the majority of South Australia, Victoria, and Western Australia south of Port Macquarie. This region also includes inland areas more than 60km from the coast.
- In Region B, look for higher wind areas north of Port Macquarie in New South Wales and south of Bundaberg in Queensland.
- Regions C are coastal areas north of Bundaberg in the east and north of Green Head in Western Australia.
What to Use for a Carport Kit Footing
The best type of footing for a carport is concrete. Concrete is made from sand and gravel (or other aggregates), water, cement and sometimes additives like fly ash or slag to give it added strength and durability. When poured into place as a footing, it hardens over time thanks to chemical reactions between its components. It is a much tougher and stronger material than the "Rapid Set" or "Quickset" concrete available at most hardware stores.
Four major Steps to installing A Kit Carport
There are four steps to installing a carport after the slab is laid, (if you are laying a slab).
- First, you will have to install the posts. Use your spirit level to make sure that each post is straight and plumb (not leaning). If necessary, adjust the base of each post by digging it further down with your spade or shovel until they are at the correct height. Remember, if it is a Skillion Kitset, you will have two posts higher than the other two for a 'high side' and a 'low side' to allow water run-off.
Once you're happy with the position and alignment of all posts of your carport kit, keep them in place by using a frame support to hold them in place while you pour concrete into the holes. Leave for 24 hours before moving on to stage 2.
- The next step is to secure the frame to the posts. Use long bolts that go through both parts of the frame and post. Make sure all fastenings are supplied with your Kitset carport, so you know which bolts to use. All holes should be pre-drilled for you, but if you need to drill a new hole, use a hand drill with an appropriately sized bit if possible.
- Screw the roof sheets to the frame. Attach guttering and flashings to the roof; don't over-tighten screws as this may damage Colorbond sheets.
Now you're ready to attach the guttering and flashing, which will direct the water away from your roof. Be careful not to over-tighten the screws, as this may damage your Colorbond roof sheets.
Summary - Kitset Carports, Required Footings
There is no single standard footing for a carport installation. Most carports will be installed with posts cast in the ground around 600mm deep, but others may be supplied with base plates to be anchored on a strong existing concrete slab. The size of the carport, particularly the height and your wind region, will determine what kind of footing set-up is recommended for your carport. A good Kitset carport provider will have this all worked out for you in the initial quote.
