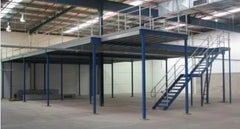
Mezzanine Floor - Definition, Types and Benefits
Share
In this article we’ll look at Mezzanine Floor - Definition, Types and Benefits, they are a fantastic way to increase storage space at a low cost.
A mezzanine floor is a raised floor used for storage or work and assembly purposes. Mezzanines are used in many industrial settings to help and increase the organization of space.

The space a new mezzanine floor can make can also be used as offices or storage areas within commercial buildings. A mezzanine floor will be built to all the relevant Australian Building standards to ensure enough strength and other health and safety issues like fire and ventilation.
Mezzanine Floor Definition
Quite simply, a Mezzanine floor is a raised floor. It can be used for storage, work and assembly purposes. If you are looking for a mezzanine floor, it might help to have a look at early considerations you must make and whether you need permission to install one.
Types of Mezzanine Floors
There are four main types of mezzanines:
- Open Mezzanines - Open mezzanine floors are the most common type and they're typically used in warehouses, factories and retail stores. They allow employees to easily move around to access equipment or store goods on different levels.
- Enclosed Mezzanine Floors - Enclosed mezzanines are usually used for offices or other spaces that require secure storage or privacy. These types of floors provide more protection from the general public and theft of goods.
Another benefit of mezzanine floors can be in the fact that you may also be creating a covered area within your building, underneath the new mezzanine. This area could also be used for new office space, storage or a more secure section within the warehouse.
Benefits of Mezzanine Floors
Mezzanines are a great way to increase the storage space or office space in your facility. Do this at a much lower cost than building a new attached area. A mezzanine can also greatly increase the working efficiency of a facility. They make access easier to items or products than if they had to be stored in a further-away more inconvenient part of the facility. For example, if you want to get something from one end of your warehouse or factory, it might take an employee several minutes just walking to the far end of the warehouse to collect something that could be stored directly above the work area.
Mezzanine Floors can also make excellent tea/coffee rooms, training rooms or conference rooms. They're perfect for when employees need some time away from their workstation or desks.
Do you have the necessary Height to Install a mezzanine Floor?
To add an extra floor, you must first ensure that it complies with the roof clearance height. You must have a 2,1m clearance from the floor. There must also be a 2.1m clearance from the mezzanine to roof.. Measure out the area for the mezzanine and determine its width and height - do not measure wall-to-wall as in most cases, it must sit on the floor. (Not inside the wall). To make sure your mezzanine has the necessary support, a structural wall is an option; however, if your wall can take on the weight, choose to build a free-standing mezzanine level.
Bearers can either come "in plane" or "joist over bearers." We usually recommend opting for ”in plane” which costs just a few dollars more but provides a better appearance upon installation.
When it comes to joist spacing, you've got two options: 600mm or 450mm. The recommended spacing is 600mm as this requires less steel and can be more cost-effectively. However, the larger gap means a sturdier particle board such as Red Tongue must be used to make up the difference. Alternatively, with 450mm joists you can use the cheaper Yellow Tongue particle board instead. In any case, the overall difference in base price between these two options is negligible; what you save in steel will likely just be spent on pricier flooring materials anyway.
Securing your mezzanine floor
When selecting a mezzanine platform, customers should take into consideration the use of the space beneath the structure. Base plates and leg brackets are the most commonly requested, when it comes to installing a mezzanine floor. Additionally, clients may choose between light, medium or heavy load ratings depending on their intended purpose. In most cases our recommendation is a ‘medium’ 3kpa load rating. If operating a vehicle underneath, it's important to consider for the slightly more expensive Deep Span option which will give wider spacing underneath for vehicle storage.
Summary - Mezzanine Floor - Definition, Types and Benefits
Mezzanine floors are a terrific way to add storage space to your shed, home or office. A Professional Choice Mezzanine comes with easy-to-install instructions. They can be built DIY quickly, so you don't have wait long before enjoying their benefits. If you're thinking about getting one for yourself, we hope this article has been helpful.
