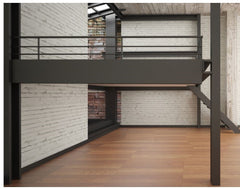
Mezzanines - Mezzanine Floor Considerations
Share
A mezzanine floor is a raised storage area in-between the floor and roof and it is essential that you consider mezzanines - mezzanine floor considerations before you install. They are usually installed inside a warehouse between the roof and the floor. This creates additional storage space or more office space in your existing building.
Cost-effective storage - Mezzanines - Mezzanine Floor Considerations.
You need more space for office space or storage. Your options are simple; buy another building for your site, move premises or install a mezzanine floor. A new mezzanine floor level is

obviously the most cost-effective way to increase your storage and office space. Mezzanine floors are designed to give you this additional space and they are much less expensive than moving premises or building. You can have this additional space designed and fabricated locally with 100% high tensile Australian steel and delivered to your premises for easy and quick installation.
Free standing mezzanine floor space.
A free-standing mezzanine floor means they can be installed, and ready to use quickly. They are designed to suit your exact requirements. All you need to do is measure your area, supply the measurements including your preferred clearance height and the design will be done for you including Australian Standards certification. You may have ideas of various uses from heavy storage to light-weight office so let us know the purpose and it will be designed to an appropriate strength.
The mezzanine floor can obviously be designed to retrofit an existing building to create more space or it can be designed to fit into a new construction. Anywhere in Australia mezzanine floors must be designed by a structural engineer. In most cases they need to be a robust minimum of 2.4kPa per meter of usable height giving a 240kg/m2 limit. This can be increased or decreased depending on the anticipated usage.
Australian Standards - Mezzanines - Mezzanine Floor Considerations
Any mezzanine floor must comply with the relevant Australian Building Regulations. This states that a mezzanine floor can be built in any room in where the ceiling is at or over 4.4metres, and the mezzanine floor itself must sit at least 2.1 metres above the floor.
A mezzanine floor to be used as office space must be designed to Australian Standard AS1170.1. Too often, soft imported steel is used and it is very doubtful if many mezzanines installed in Australia would be strong enough to comply with the Standards.
Mezzanine Floor Project Considerations - Rules
Rules for adding a mezzanine floor apply to the design and construction. You must consider:
- Floor to ceiling height
- Fire safety
- Sound insulation
- Floor strength and stiffness
- Emergency and general access and egress
Mezzanine floor kit - Mezzanines - Mezzanine Floor Considerations
Your first step for buying a mezzanine floor kit is to measure out how much extra space you want and how you will access the space. Think carefully about how the extra floor will impact the use of other areas in your building.
More Mezzanines - Mezzanine Floor Considerations
- Is the completed space to be enclosed with timber or stud walls? Will it be open for forklifts?
- Who will be using the space; staff only or members of the public? Think about necessary safety barriers and handrails.
- Why do you want this extra space? Is it to be used for storage, office space or a show room area?
- What support are you going to use? We would always suggest trying to use free-standing posts but we can integrate with existing walls if they are strong enough. What type of footing would be best? (Posts can be in cast in, brackets or base plates).
- What are you going to use for flooring? ( Red Tongue or Yellow tongue particle board are probably the most common. Red tongue would allow joist centres of 600mm but Yellow tongue would be 450mm centres)
Draw a sketch of your project
A simple sketch can be very helpful for your exact engineering design. We will ensure your new structure is compliant. A quote will be sent to you with a full proposal to ensure it is to your exact specifications.
Your Structural Engineer plans for your Mezzanine floor kit
After you have considered all of the above or if you have already some plans for your new mezzanine floor kit, send them through to get a proposal and quote for structural engineering. Feel free to get in touch for a discussion any time.
