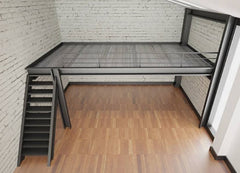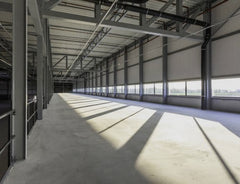
Mezzanines – 11 Common questions answered.
Share
There is a huge interest in mezzanines with many questions from customers, so today we will look at mezzanines – 11 common questions answered.
The cheapest way of increasing your shed or warehouse floor area is by adding a mezzanine floor. It is a surprisingly affordable and easy way to give you more working or storage space in your shed or warehouse. Let us proceed to examine the most frequently asked questions about a new mezzanine.
What is a mezzanine?
A mezzanine provides additional floor space for various purposes like additional storage area or

office space. It is an add-on floor built between two main levels of a building, typically designed to include stairs for access.
What are the benefits of installing a mezzanine?
Installing a mezzanine offers many benefits, including maximizing the ‘empty” vertical space in your shed or warehouse, increasing storage capacity, creating additional work areas, and avoiding the need for costly building expansions.
What are the common types of mezzanines?
The most common type of mezzanine is a free standing mezzanine which sits on its own legs and base plates. It does not exert any further weight or pressure on your existing building. There are also rack-supported mezzanines, shelving-supported mezzanines, and structural mezzanines, the latter will use some support from the walls of your shed or warehouse. Each type has its own advantages and suitability based on your specific requirements.
What are the weight and load-bearing capacities of mezzanines?
The weight and load-bearing capacities of mezzanines vary depending on factors such as design, materials used, and construction. The most common structure is built to accomodate a 3kpa capacity but depending on your requirements, we can custom design the the mezzanine to support 1kpa to 10kpa. It's important to consult with Car Covers and Shelter who will have a professional engineer advise and design your mezzanine after looking at the specific load capacities for your intended use.
Are mezzanines customizable to fit specific spaces?
Yes, mezzanines can be designed to fit your specific spaces and requirements. In fact, all our mezzanines are custom designed to suit your specific area and load capacity. They can be tailored in terms of size, shape, configurations, flooring options, and accessories to meet individual needs. In most cases, an off-the-shelf mezzanine will be a compromise on what you need so phone Car Covers and Shelter for your free design and quote.
Are building permits required for installing a mezzanine?
In some cases, particularly for smaller mezzanines, no approval is necessary. However, in most cases for larger ones, the installation may require a permit. Regulations vary depending on the local council and intended use of the mezzanine, so it's important to check with your local council before you begin.
Is it possible to disassemble or relocate a mezzanine? Mezzanines – 11 Common questions answered.
Yes, one can can be disassembled and relocated free standing mezzanines if needed. This is particularly good for businesses that are renting warehouse or office space and anticipate changes in their spatial requirements or moving locations.
What safety features should be considered when installing a mezzanine?
Safety features for mezzanines include guardrails, handrails, safety gates, and stairs or access ladders. It's essential to comply with local safety regulations which will vary depending on the

intended use. Obviously, if the public will have access to the new mezzanine, then the safety requirements will be more stringent.
What maintenance is required for mezzanines?
Generally, mezzanines require regular inspections, cleaning, and preventive maintenance to ensure their longevity and safety. The specific maintenance needs may vary depending on the materials used for the flooring, (not supplied with a mezzanine kit, see mezzanine flooring options) and the intended use of the mezzanine.
How long does it take to install a mezzanine?
The installation time depends on the size and the experience of the person doing the work. They are a good DIY project for anyone with some basic DIY skills. Generally, a small mezzanine frame can be installed in around a day and another day to lay the flooring. Larger mezzanine could take a week to install.
How much will a mezzanine cost? Mezzanines – 11 Common questions answered.
The larger the mezzanine, the lower the cost per square metre. A small mezzanine would be around $260 per square metre, medium size around $200 per square metre and a large mezzanine only around $150 per square metre. Please note that this price does not include the flooring which is sourced by the customer.
Summary - Mezzanines – 11 Common questions answered.
Hopefully these questions will assist you in taking the next step to building a mezzanine in your shed or warehouse. Any further information or questions can be quickly answered by giving Car Covers and Shelter a quick call.
