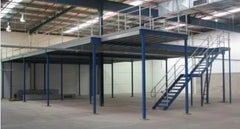
Mezzanine Floor is the Answer to Restricted Space
Share
A Mezzanine floor is the answer to restricted space in your shed or warehouse. It is a very cost-effective and popular option for many types of business. A mezzanine floor is used to increase the amount of space available in your premises and give you more room to expand. The space that is created by adding a mezzanine floor makes it easier for you to store items, organise more office space or use equipment. It also gives more room for your staff members to work more efficiently.
Mezzanine floor is the answer to restricted space.
If you're looking for a way to maximize space in your warehouse, mezzanines are the most cost-effective answer. For as little as $150 per square metre, (for a larger mezzanine), it is unbeatable value for increasing your workspace and storage space.

Mezzanines are great for creating extra office and meeting rooms, as well as providing additional storage space. Mezzanines are installed on top of existing floor space so use the ‘unused’ air space in your building. They are ideal for adding the additional square metres you need and making better use of your limited floor space. As long as you have a minimum of 4.2 metres between your current floor and roof, you can plan a new mezzanine floor.
Reasons for adding a Mezzanine level.
Mezzanine floors are a great way to use that unused ‘airspace” that would otherwise be wasted. A mezzanine floor can be used in many ways.
- Use as an office floor: A mezzanine floor is perfect for providing more office space.
- Use as storage: This extra space can be used to store items that you are not using frequently, such as seasonal products. It can also be used to store items that are too large to fit in the existing racks or shelves.
- Create more room for meeting rooms: Meeting rooms or display rooms. By installing additional meeting rooms or display rooms you add value to your premises.
- More workspace for your machinery; a mezzanine floor can add to your current shop floor space.
Why this is the best option for your warehouse.
A mezzanine floor is the perfect solution for your shed or warehouse. It's cost effective, easy to install and maintain, and can be used for all the purposes mentioned above and more.
Mezzanines are the single best way of maximising the use of space in your building. They're also the single best way to create extra floor space without having to invest heavily in building work.
Why you need to be aware of height restrictions when you build or buy a mezzanine level.
If you are considering building a mezzanine floor, it is important to check if there are any height restrictions imposed by local authorities. Height restrictions in Australia mean that your building must be at least 4.2 metres high. You require a minimum of 2.1 metres for each level.
You should always check with your local council before starting work on your project. Make sure they know the height of the mezzanine flooring system you intend using.
An excellent solution if you have limited space in your warehouse.
A mezzanine is an excellent solution if you have limited space in your warehouse or shed. It's a cost-effective solution and the best option for your warehouse, shed, factory or retail store.
A mezzanine floor makes it possible to increase the overall capacity of your building without making any structural changes to its structure or layout.
Custom design free standing mezzanine for your shed or warehouse.
No two mezzanine floor plans are the same so Car Covers and Shelter will work with you to ensure we design the correct plan for you. We will discuss choices ranging from height and shape to strength needed for your use and width of joist centres and position of poles. The instructions supplied will make the installation of your mezzanine floor a relatively easy DIY job which will save you thousands of dollars more. We will work with you to design the perfect mezzanine for your

requirements. Your plans will include a video link to every joint so installation is made easy!
Summary - Mezzanine Floor is the Answer to Restricted Space
A mezzanine floor is an excellent solution if you have limited space in your warehouse. It allows you to increase the usable area and gives you more room to store goods and equipment. It is the most affordable option possible for increasing your floor space. If you're looking for ways to improve productivity, then consider adding one of these floors today. Give us a call to discuss your requirements and we will get a free proposal and quote off to you quickly.
