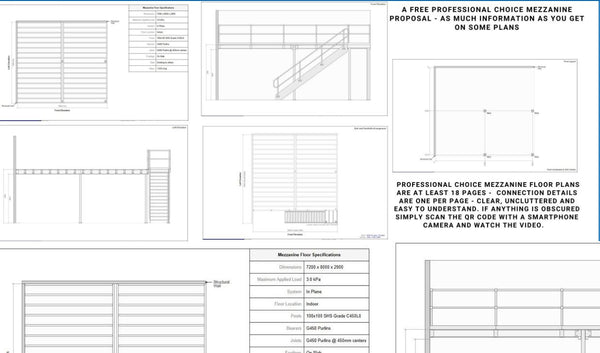
Mezzanine Floor Kits
Share
Mezzanine Floor Kits
Mezzanine floor kits could be the solution to increasing your shed or warehouse space at a budget price. A mezzanine floor is defined in Wikipedia as follows:- “ A mezzanine (/ˌmɛzəˈniːn/; or in Italian, a mezzanino)[1] is an intermediate floor in a building which is partly open to the double-height ceilinged floor below, or which does not extend over the whole floorspace of the building, a loft with non-sloped walls.

Most often, the word is used to describe the floor above the ground floor. Look and see when a high-ceilinged original ground floor has been split horizontally into a second floor. In its simplest terms it is building a floor between your existing floor and the ceiling of a building.
Mezzanine Floors are a cheap way to increase the storage space in a shed, garage, workshop, or commercial building. They come in various strengths and are designed with different load capacities to suit their use. They can include staircases and safety rails. All mezzanine floors must be engineered and certified to Australian Standards. This is most important in commercial and industrial areas where the public may access it.
Mezzanine Floor Kits - Professional Choice Sheds
Professional Choice Sheds make mezzanine floor kits custom designed to your requirements. All you need to do is measure up the exact space you have for a mezzanine. Phone or email with the shape, and dimensions including the desired clearance height.
Measurements for a mezzanine floor kit
The most important measurement we need is the dimensions inside of the column to the inside of the column in your shed or warehouse. If you say, for example, “It’s a 15×10 shed”, we’d assume you mean the concrete slab area – not the area you have to work with for assembling a mezzanine. Please be aware of any knee braces (on less expensive builds, these can be halfway up a wall) or mullions – particularly at the gable end. In other words, we need the exact measurements of the area you have to work in for your mezzanine – not the floor area of the existing building.
Mezzanine Floor Kits
We will supply you with a full mezzanine floor kit. This will have state-of-the-art engineering drawings, (complete with Q-Reader YouTube video links). You will also have construction drawings, certification and of course a full Bill of materials. The kits come with bolt holes punched to suit so getting your design right is a big advantage. It’s just like a big Meccano Set to install.
